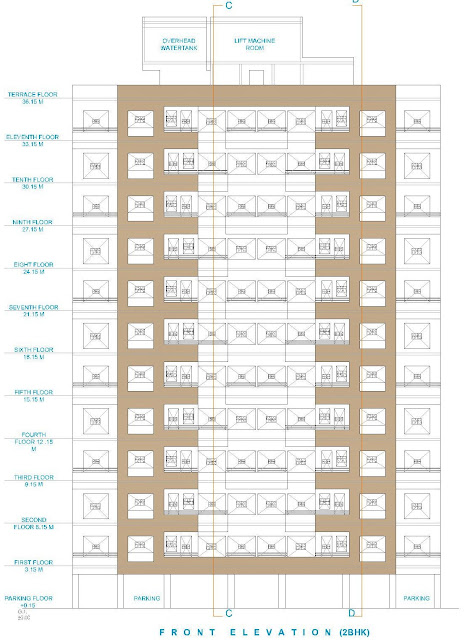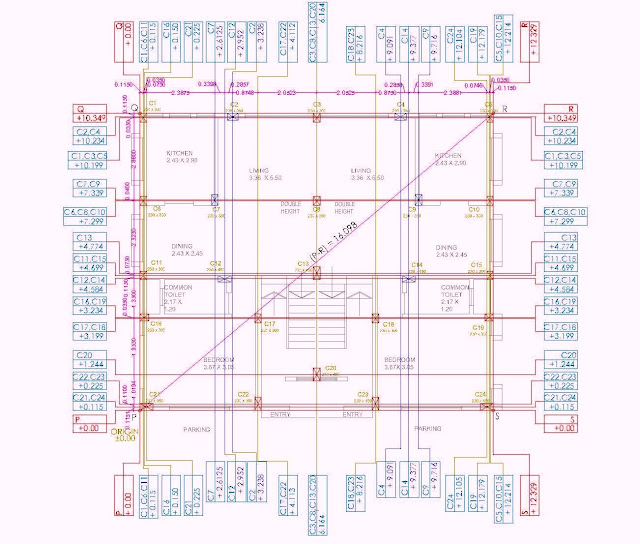Total area of the site was 15,750 sq.m. A 12m wide road leads to the main entrance to the site, entrance is towards the west of the site. Amenities are provided along the 12 m wide road. Entrance is immediately followed by 1bhk building towards north,which is then followed with children play area. Further the road leads to a central landscaped area with swimming pool and club house,with twin bungalows towards north and 2bhk apartments towards south.
View of the housing society-Tara City.
View of 1bhk apartment.
Rear view of 1bhk apartment.
View of 2bhk apartment.
View of 2bhk building cluster.
View of 2bhk building cluster.
Close view of 2bhk apartment.
View of landscape area showing club house and 2 bhk apartments.
View of swimming pool and club house.
View of swimming pool.
Proposed site layout for Tara City. Total area of the site was 15,750 sq.m. A 12m wide road leads to the main entrance to the site, entrance is towards the west of the site. Amenities are provided along the 12 m wide road. Entrance is immediately followed by 1bhk building towards north,which is then followed with children play area. Further the road leads to a central landscaped area with swimming pool and club house,with twin bungalows towards north and 2bhk apartments towards south.
The building is 11 storied, with alternate floor plans and refuge floor on the eighth floor. Each floor comprises of 6 1bhk units, with 2 lifts and 2 staircase in the centre. Each living room has alternate terrace. 4 out of 6 units have alternate balconies to bedroom. 2 ducts are provided to ventilate the staircase shaft and toilets.
Even floor plan showing alternate terrace plan. Refuge floor on the eighth floor.
Terrace floor plan showing over-head water tank detail, with water tank capacity calculations.
Horizontal section through the building, showing cavity wall detail and common toilet/bath detail. All floor levels mentioned along with stilt parking.
Horizontal section passing through the living room terrace and staircase shaft showing duct detail and overhead water tank detail and lift machine room.
Vertical section through the building showing alternate living room terrace, and both the liftshafts along with lift pit and lift machine room.
Vertical section through the building showing bedroom terrace and common toilet detail.
Front Elevation of the building showing different levels in elevation.
Side elevation of the building showing different levels in elevation.
Centreline plan for 1bhk building to mark the position of columns on site. All the column distance from origin to the centre of the column are mention in the drawing along with the centre to centre distance between two columns.
Odd floor plan for 2 bhk apartment shows there are 4 units on each floor. Two lifts and two staircases lead to all the floors. It is an eleven storied building. Alternate terraces are provided to the living room and alternate terraces on either side of the master bedroom. Each unit has a common toilet and an attached toilet to the master bedroom. Kitchen is provided with a separate dry balcony.
Even floor plan for 2 bhk apartment shows there are 4 units on each floor. Two lifts and two staircases lead to all the floors. It is an eleven storied building. Alternate terraces are provided to the living room and alternate terraces on either side of the master bedroom. Each unit has a common toilet and an attached toilet to the master bedroom. Kitchen is provided with a separate dry balcony.
Eighth floor plan showing refuge floor and 3 units of 2bhk.
Terrace floor plan showing water drainage layout with slope directions,pergolas over terraces and over head water tank detail.
Horizontal section through the building showing the bedroom alternate terrace, bedroom toilet and common toilet details.
Vertical section through the building showing alternate living room terrace details. Refuge floor on the eighth floor.
Vertical section through the building, showing alternate terraces of the living room, lift shaft along with lift pit and lift machine room.
Vertical section passing through the common toilet. Showing cavity wall detail and staircase in dotted.
Front elevation of the building showing different levels in elevation.
Centreline plan for 2bhk building to mark the position of columns on site. All the column distance from origin to the centre of the column are mention in the drawing along with the centre to centre distance between two columns.
Centreline plan for twin bungalows to mark the position of columns on site. All the column distance from origin to the centre of the column are mention in the drawing along with the centre to centre distance between two columns.
Floor Plans of twin Bungalow, first floor showing entrance followed by living room, kitchen-dining, master bedroom with attached toilet. Staircase at the entry leads to the second floor, which has a central lounge, two bedroom with attached toilet.Staircase has terrace at the landing.

















































